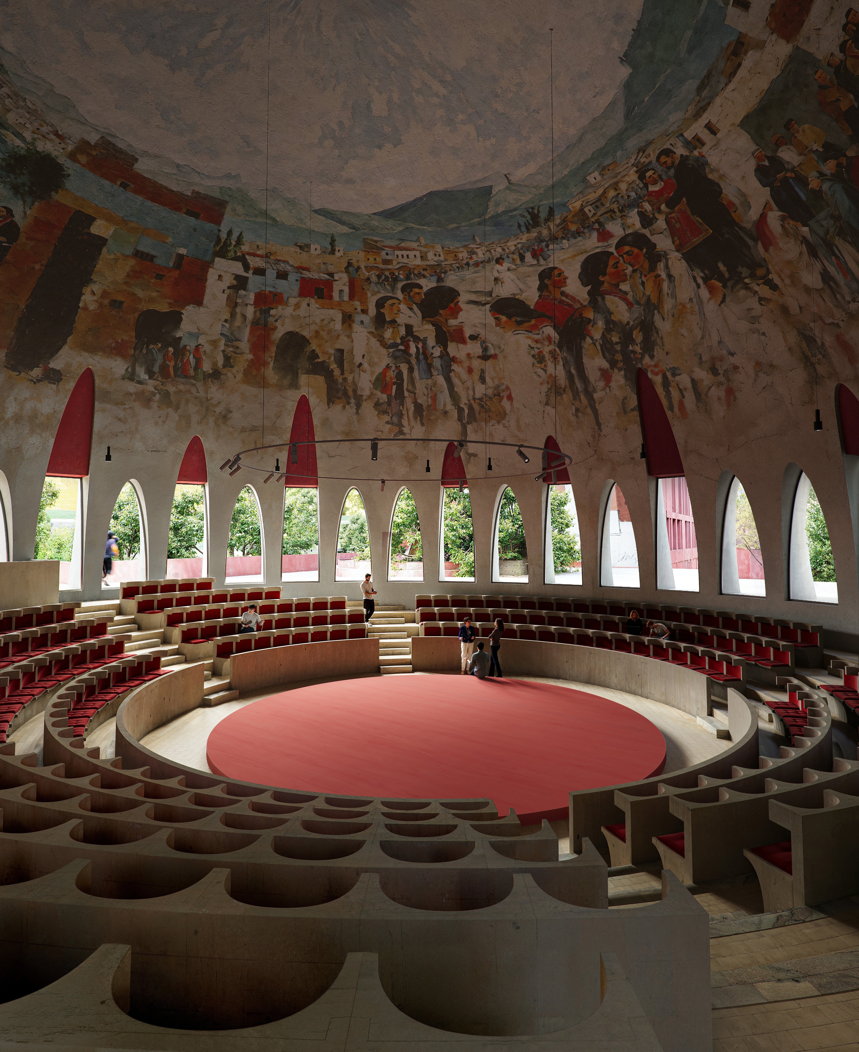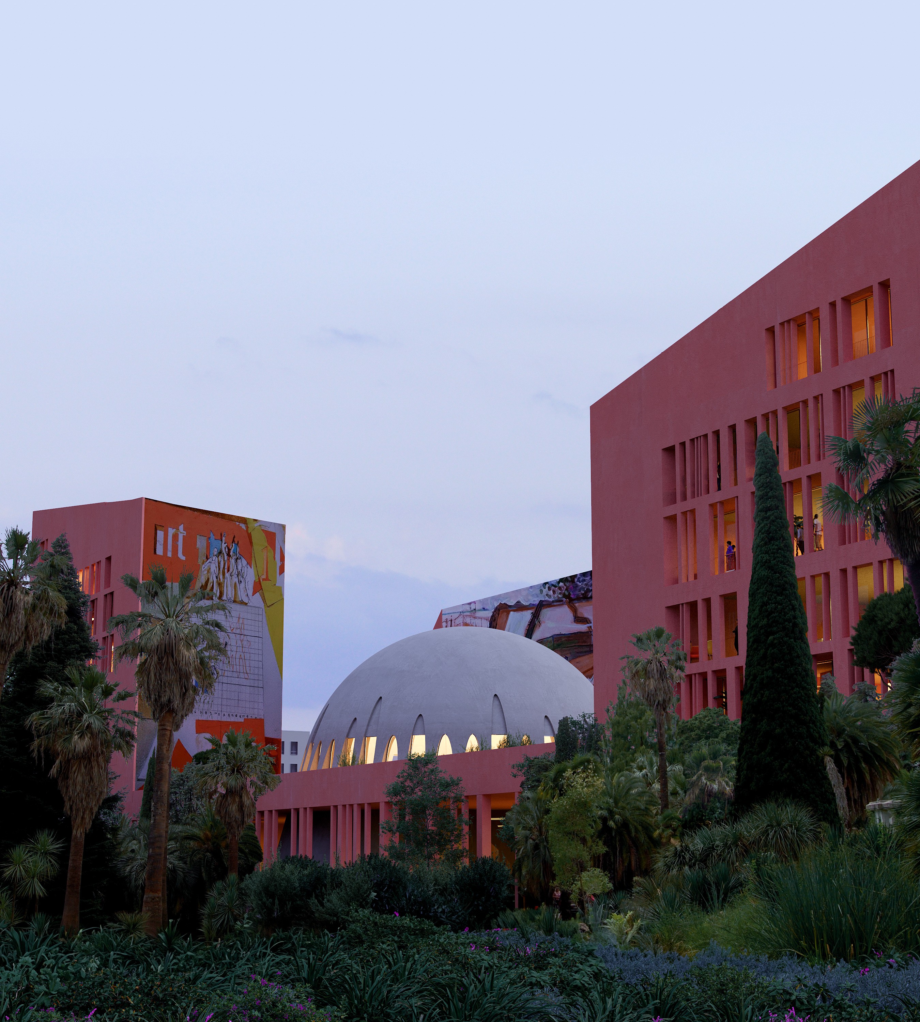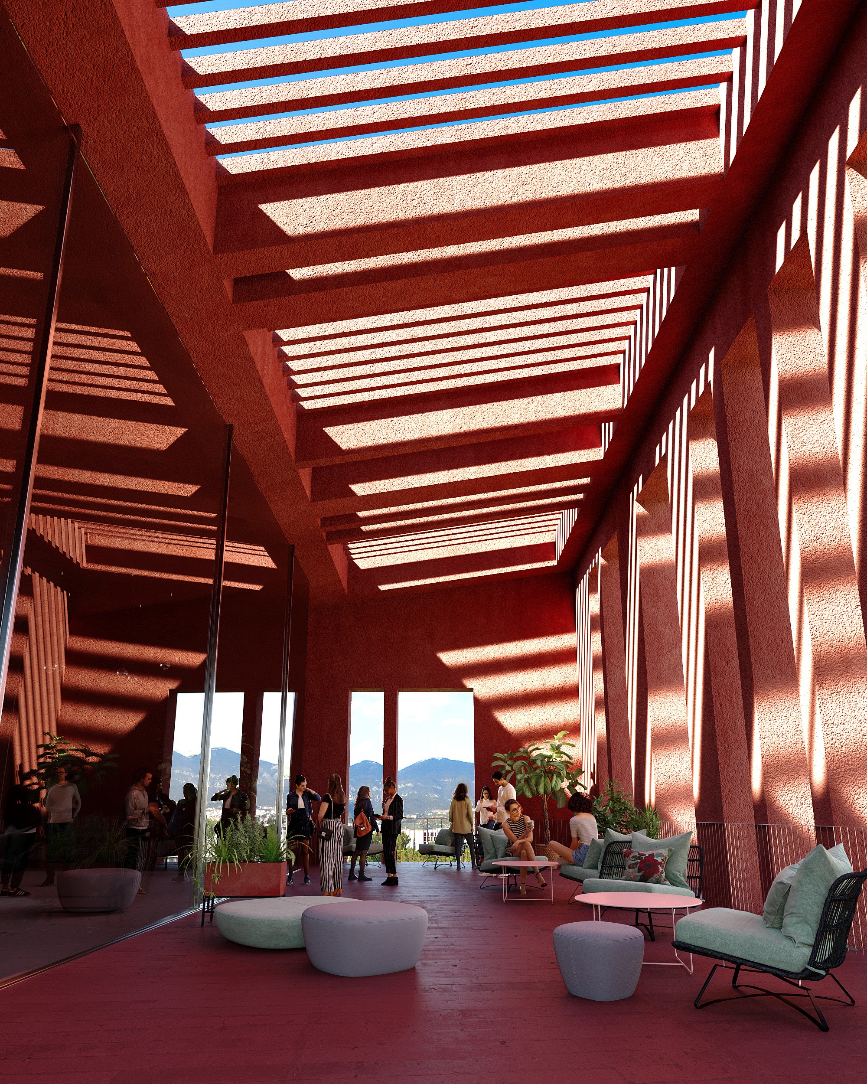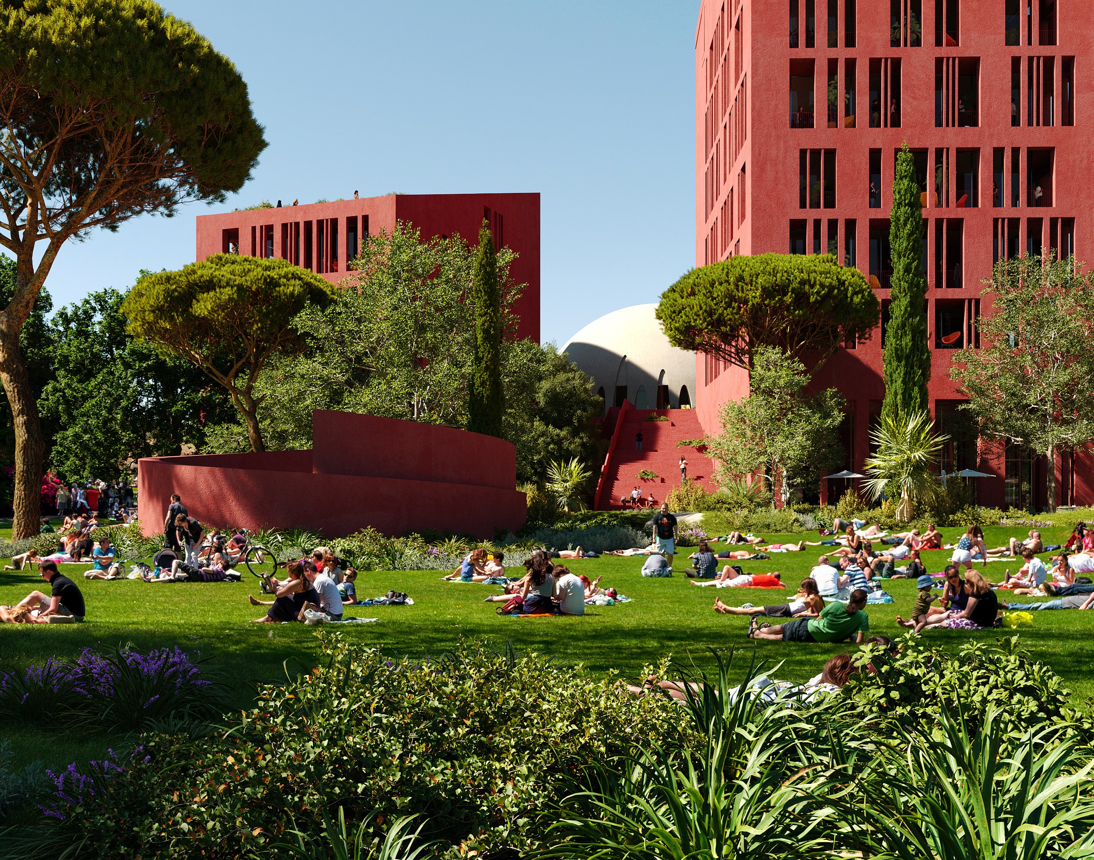College of Europe Tirana
As evidenced in this convoluted institutional project—one that required a socio-culturally sensitive approach—collaboration is best achieved when an architecture, engineering, or construction firm isn’t just tasked to carry out a brief without further discussion or feedback. As a true collaborator, the practice should feel emboldened to challenge some of the parameters as means toward a better end, implementing both their hard and soft skills.

Established on the heels of World War II as a postgraduate program promoting "a spirit of solidarity and mutual understanding between all the nations of Western Europe and providing elite training to individuals who will uphold these values,” College of Europe embodies the principles of cooperation emphatically. Though private, the school is closely linked to the European Union (EU) with many of its officials serving as administrators or professors. Students receive master and doctoral degrees in economics, political science, and law. Notable alumni include former Danish Prime Minister Helle Thorning-Schmidt, British politician Nick Clegg, and American writer, spy, novelist, and former CIA officer Valerie Plame.
With the fall of communism in eastern nations in the early 1990s and the rapid expansion of the EU in subsequent decades, the institute—initially based in Brugge, Belgium—has grown with sister campuses in Warsaw, Poland suburb Natolin and now Albania’s capital Tirana. The long isolated and oppressively ruled country is not yet part of the continent-wide government body but is taking all of the necessary steps to join in 2030.
Unlike its two other locations—which are housed in pre-existing buildings—College of Europe Tirana needed to be constructed from the ground up to meet its programmatic needs. Known for its context-sensitive “spirit of place” philosophy, powerhouse Miami, Basel, and now Tirana-based firm Oppenheim Architecture (OA) was called upon by the EU and local authorities to design the complex.
The new campus is situated in the historically-entrenched Student City, the site of numerous protests during the totalitarian regime of dictator Enver Hoxha, who essentially cut Albania off from the rest of the world—even other Communist Bloc nations—during much of the 20th Century.
“The initial brief was to create a ‘gated’ complex similar to many of the bureaucratic buildings the EU operates across the continent but we proposed something entirely different because we felt it wouldn’t reflect the true nature of Tirana,” explains Beat Huesler, the firm’s European director. OA previously completed the paradigm-shifting Besa Museum; what it describes as an repurposed residences turned sensorial experience evoking the inherently Albanian principles of keeping promises and self sacrifice. Such is OA’s “spirit of place” ethos: “designing buildings with the land, not on the land. Framing nature through shapes and textures that enhance and celebrate their surroundings. Finding harmony with nature is key in order to connect people with place.”
Very much centering this thinking through an almost archaeological but undoubtedly ethnographic lens, the firm often works closely with local historians and citizens to develop spaces that are far more conducive to their needs and reflective of their shared histories. For the Besa Museum, Huesler and his team collaborated with vested stakeholders to determine the “key pillars of the institution: Tradition, Protection, Hospitality, and Honor.”
While the original structure’s architecture, interiors, furnishings, and artworks were meticulously restored, a new subterranean extension features four immersive and multisensorial installations with architectural elements like dramatic lightwell introduced to conceptually evoke the almost spiritual quality of these four concepts. The same approach and gained cultural knowledge was implemented for the College of Europe Tirana.

OA—like a growing number of architecture, engineering, and construction firms operating across the globe—has begun to adopt the innovative conceptual device of “place making” in the early phases of design development. Especially when it comes to institutional projects, this set of strategies ensures that a new building or complex better reflects the history—often informed by multiple protagonists—and the natural conditions of their immediate surroundings. This is best achieved through collaborating with different stakeholders, conducting hearings or seriously heeding the advice from authoritative voices in the community, all while avoiding the pitfalls of cultural extraction. The specifics of when and where these perspectives/collaborators play their part in the process varies greatly.
“To maximize the goal of this project, we thought long and hard about the actual end user,” Huesler explained. “When 150 students from around the rest of Europe come to Albania to study, they need to fully immerse themselves. There’s a rich tradition of cafe culture and living outside most of the day here that they wouldn’t experience if locked up in an ivory tower, so to speak. The school needed to, literally open up and be more democratic, and not just because that’s what’s taught.”
He also noted that there’s a collective desire among Albanians to rediscover the idiosyncratic architectural style of their country, which was largely homogenized and paved over during communist rule. Tirana's former mayor and current prime minister Edi Rama is an artist first and foremost. He began this effort two decades ago by creating large public murals depicting that lost past. College of Europe incorporates three clusters of buildings that evoke the Albanian architectural vernacular in material, color, and composition.
The internal canopy enclosure of the Greek agora-style auditorium is clad in frescos similar to those produced by Rama. Others throughout the campus will be composed by other local talents over time. This space, like many of the lecture halls, was laid-out in a non-frontal fashion to better facilitate a more collaborative exchange between students, professors, and visiting speakers. It is also slated to be used for special events and performances.
The village-like complex also includes an entrance facility with a museum, library, and additional event space. The university component abuts a newly introduced sports facility and contains a cafe alongside classrooms. The diplomatic “wing is to the south.” The agora is, naturally, the central locus point.
“The focus on promoting social interaction, cooperation and integration is not only limited to the scale of the campus but extends into the spatial organization of individual buildings,” an OA press release states. “Each floor is composed of a series of spaces leading the users from the most social to the more private zones. On the side of the buildings facing the agora, a generous core with a grand staircase where people can meet and connect throughout the building leading to rooftops, which serve as social spaces characterized by the program of the building”

In this respect, architecture, engineering and construction—as well as clever spatial distribution—can be harnessed to actually facilitate more fluid exchange and collaboration on a daily basis.
Because Albania is still a relatively poor country, OA worked with the materials and construction processes that were available—concrete, bricks, and mortar—but like local builders, they achieved dynamic results. It’s often said that limited resources, perhaps more so than necessity, is the mother of invention. “We were able to harness efficient, low-tech sustainable solutions common here,” Huesler notes. “Natural cooling through brise-soleils, loggias, and overhangs is an effective low-cost way to keep the heat down in buildings.” These local strategies were introduced throughout the dark red-pigmented structures. “We wanted to make sure that the campus would be something that is both fully reflective of Albania and something it would be proud to present to the European Union,” he concluded.
As OA’s comprehensive development of the College of Europe Tirana demonstrates, design often extends beyond the simple form and spatial distribution of a building or complex. Various social, cultural, and even political factors come into play and often through the rigorous, if sometimes challenging, probing of site specific history and contemporary life; a task best achieved through collaboration—responding to the viewpoint of various stakeholders—and ultimately operating as a collaborator rather and an isolated entity simply applying a preset vision.


